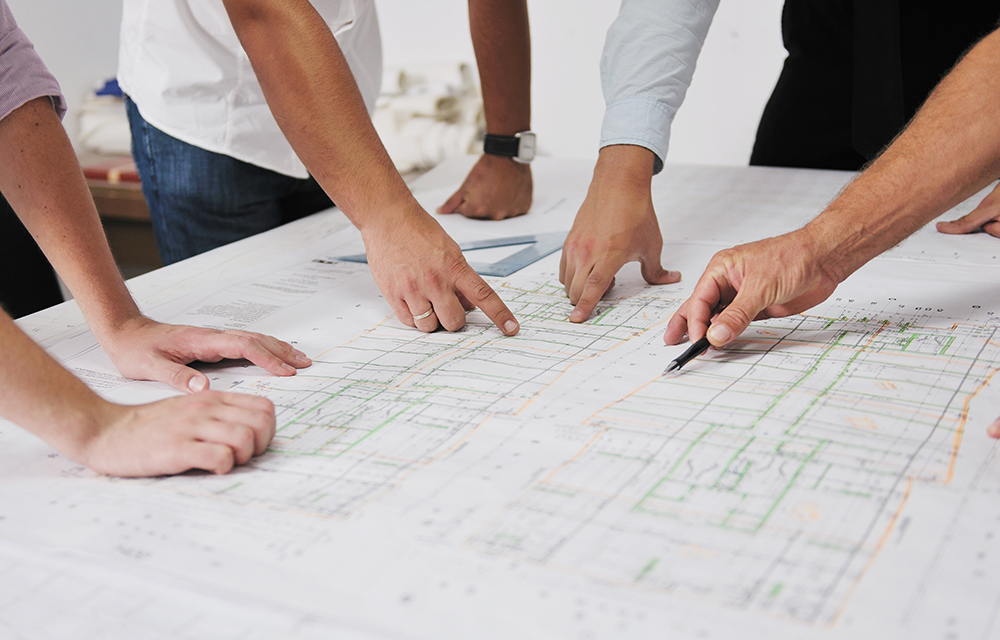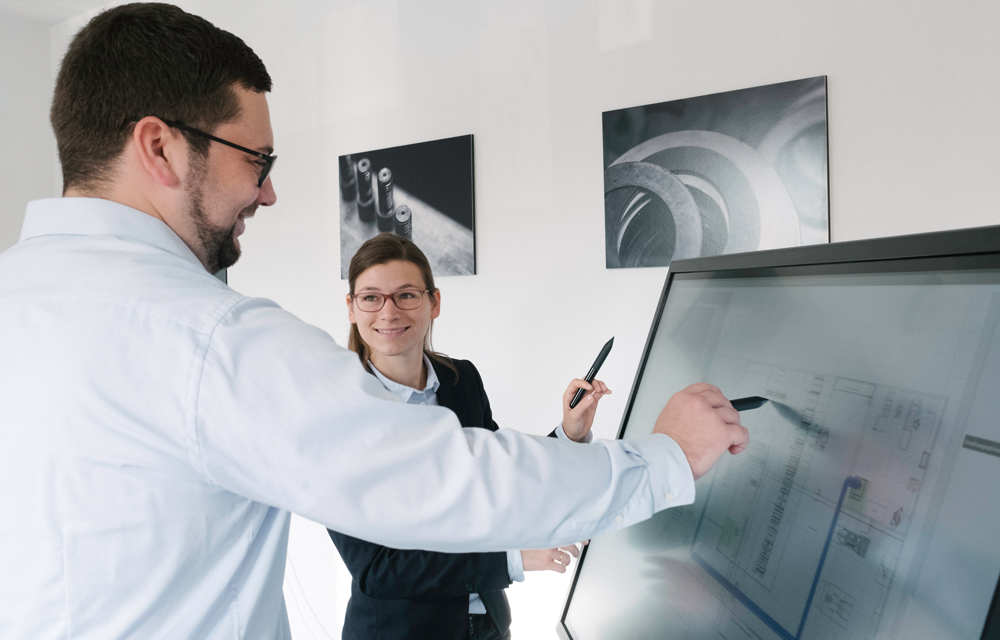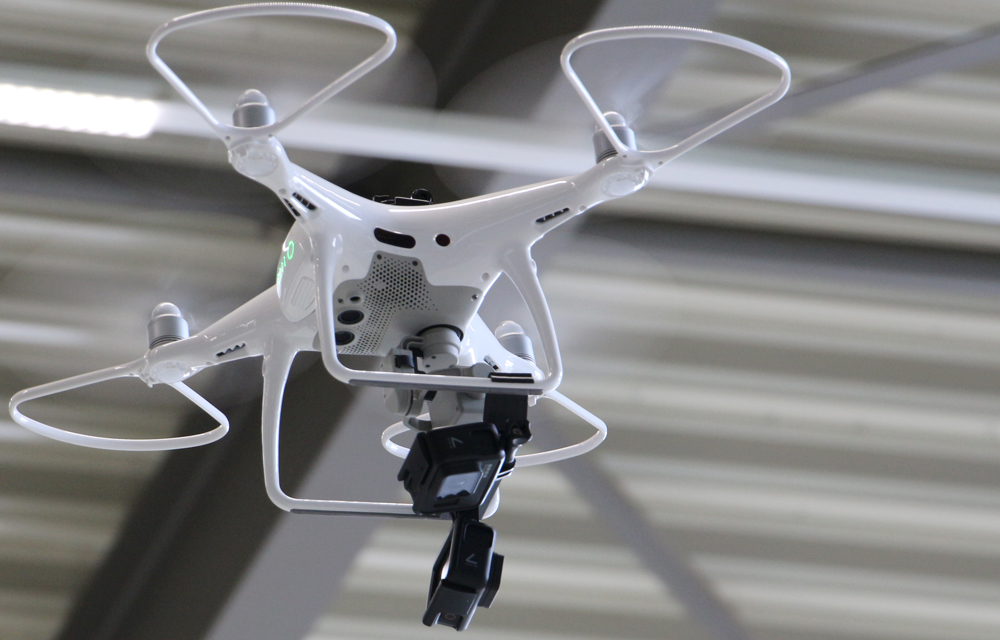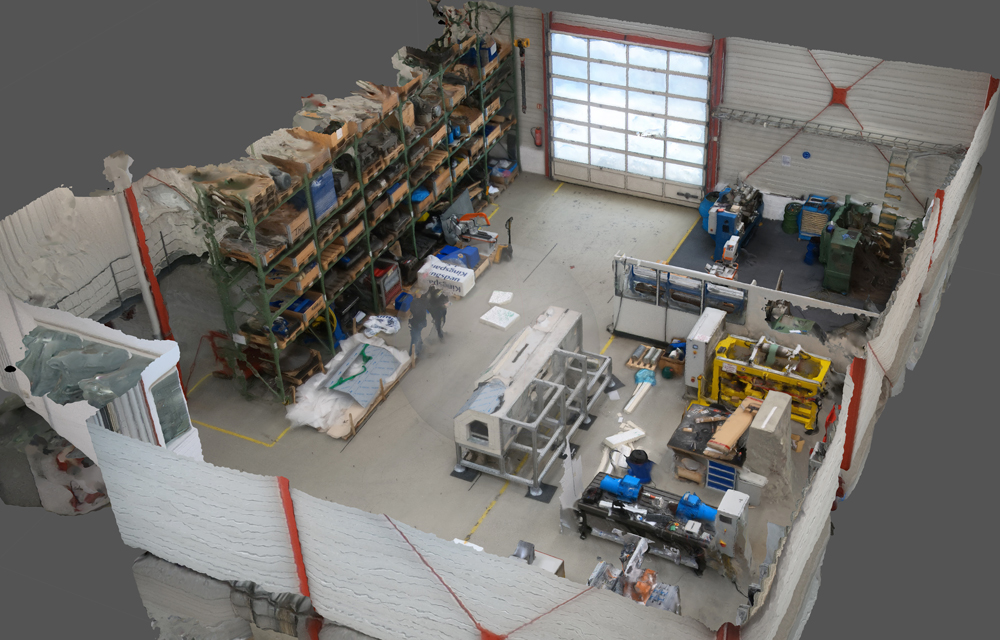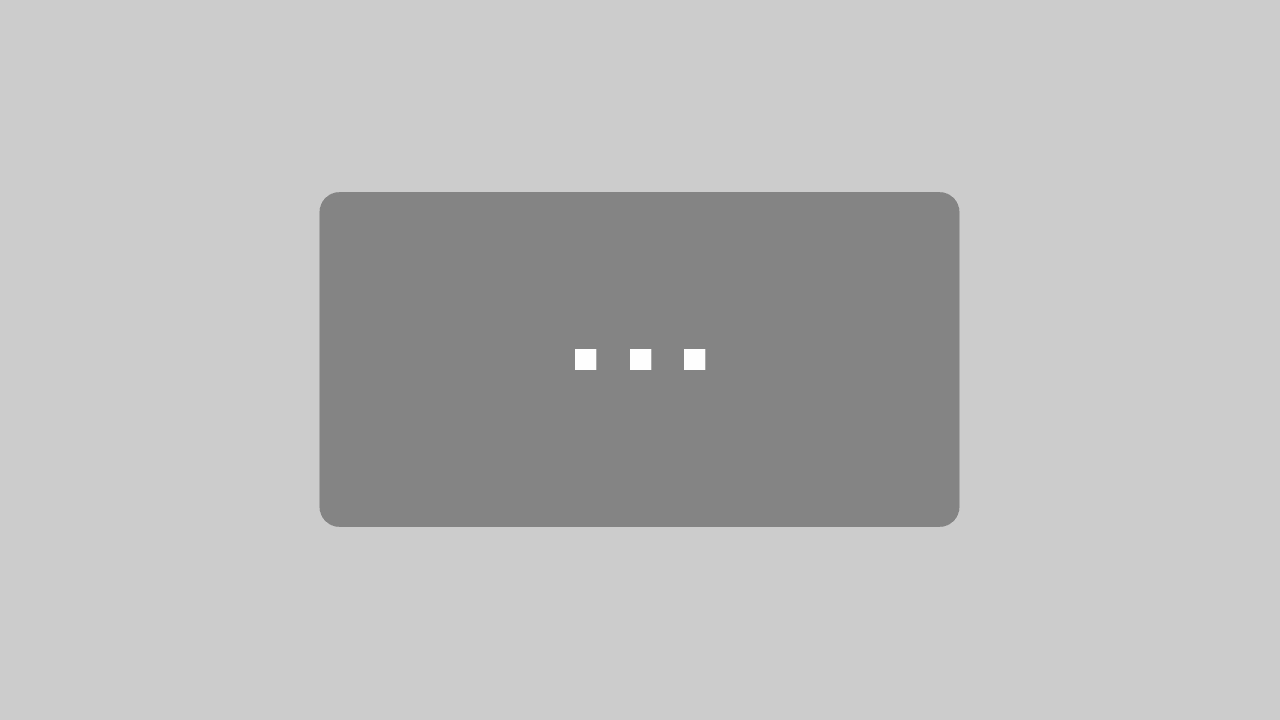Whether it’s a new greenfield site or the reorganization of an existing production facility, factory planning projects follow a fixed structure that anyone can learn. What’s more, factories can be planned much faster and easier today than just a few years ago – thanks to digitalization. Camera drones, VR glasses and special software for automated factory planning make many work steps much easier.
Approaching factory planning systematically
Basically, factory planning projects always follow the same structure and start with the so-called factory analysis. Here, the actual state is first recorded: From the floor plan of the existing factory to the operating resources and material flows to the production program. In addition, companies define goals for the new factory – should it be particularly adaptable, particularly sustainable, particularly material flow-efficient? All this information forms the basis for further planning, so planners should proceed carefully here.
The goal of the subsequent structural planning is to design an abstract outline of the production facility and to determine which areas there should be in the new factory and how they relate to each other. Only after this step does the concrete planning begin.
The so-called dimensioning determines how much space is needed for the individual factory areas – i.e. for production, assembly, path areas and offices. Here, it is important to use the space efficiently and, at the same time, to plan enough buffer to be able to increase the production volume or redesign the factory if necessary. The right balance is also important in warehouse planning: Too much storage space ties up capital and causes costs – too little storage space can cause production to come to a standstill due to a lack of material or customers having to wait too long for their orders.
In the next step, layout planning, machines, offices and storage areas are arranged sensibly within the factory. The optimal layout looks different for every company and depends on the goals that were set in the first step. During layout planning, numerous variants are usually developed, which are compared with each other during the subsequent layout evaluation. Using objective evaluation criteria, the company finds out which factory layout is most suitable for its own goals.
This structure helps companies approach factory planning projects systematically and break them down into smaller, more manageable subprojects.
Digitization accelerates and automates factory planning
In addition, there are now a great many technical aids and new methods that make factory planning easier. Thanks to digitization, sub-steps can be automated and factory planning projects can be completed ever faster and with better quality.
Photogrammetry is a useful tool for factory analysis. With this surveying method, complete factory buildings can be recorded within a short time. Countless photos are needed as a basis, which can be taken in flight with the help of a camera drone. From these photos, software generates a three-dimensional factory layout that can be edited in a CAD program. Photogrammetry reduces the effort of factory analysis enormously – namely, in the past, the layout of the factory and the dimensions of each individual machine were measured manually. The Institut für Integrierte Produktion Hannover (IPH) gGmbH developed the layout capture via camera drone in the research project “Instant Factory Maps“.
While factory layouts used to be drawn on paper, today there are various tools for digital layout planning. On a factory planning table, machines, offices and storage areas can be arranged and moved as desired. IPH has also developed software that automatically creates and evaluates rough layouts, which saves a lot of time. The software, called “MeFaP“, has been released under an open source license and is freely available.
Augmented reality can also greatly facilitate factory planning. Factory objects such as machines that were previously photogrammetrically recorded can be projected onto the factory floor using augmented reality – in their original size. Companies that want to reorganize their factory can use it to easily test whether there is enough space for the old machine at the new location. IPH has developed an app for this use case together with ibk IngenieurConsult GmbH. Virtual reality offers even more comprehensive possibilities: VR headsets enable a tour of the three-dimensionally planned factory layout.
Learning factory planning: seminar teaches the basics
Anyone who wants to delve deeper into the subject, understand the factory planning process in detail as well as apply it in practice and get to know the digital tools can take part in the practical seminar “Factory Planning”. In the two-day seminar, IPH and the Institute of Production Systems and Logistics (IFA) impart extensive basic knowledge on factory planning.
The next practical seminar “Factory Planning” will take place on May 10 and 11, 2022, at the Hannover Centre for Production Technology (PZH). The seminar is aimed at specialists and managers from manufacturing companies. Prior knowledge in the area of factory planning is not required.
The seminar will be held in german language. Further information can be found at www.praxisseminar-fabrikplanung.de/en.
